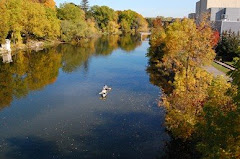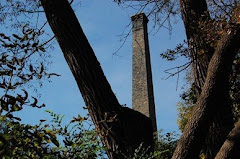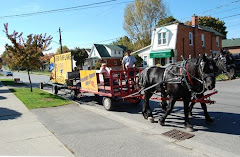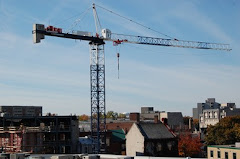The next phase of developing a new main branch of the Guelph Public Library will begin the day before Valentine's Day, when council will be asked to show so love to the business case presented by the Library's Board of Directors. That, and the next phase of the over all redevelopment of Baker Street will be discussed at this special meeting of city council
Guelph Public Library New Main Library Business Case - As previously reported, a lot of consideration was made in developing the business case for the construction of a new main branch of the Guelph Public Library. The new proposed building will be 88,000 square feet, and it will be designed to serve a city with the population of 185,000 people. According to the proposal, it will feature more than 100 per cent more space for collections and readers' seating, an increase in work space by 2,800 square feet, and nearly double the meeting room space. It will also have up to 14,000 square feet of "unassigned space" to meet whatever the needs that the community desires for it.
Comparing Guelph's case with those of comparator municipalities like Burlington, Cambridge, Kingston, Kitchener, Milton, and Whitby, all of whom have either opened a new main branch or are in the process of building one, there are some common net benefits. For instance, there's an increase in membership, an increase in the number of programs offered due to increased capacity, an increase in the circulation of collections, and they're all in compliance with the Accessibility for Ontarians with Disabilities Act. While five of the six comparators feature a cafe as part of the new facility, only one included a formal auditorium, which will surely be a disappointment to many proponents of the new Guelph library main branch if one isn't included.
Now for the big question: how much is it going to cost? According to KPMG's report the construction of the new building will come in at $46.25 million, which projected out at two per cent inflation to 2021 will look more like $50.06 million. On the other hand, KPMG says that construction will contribute nearly $46.1 million to Canada's GDP over three years and create 419.4 Full-Time Equivalent (FTE) positions, 90 per cent of the effects will be felt here in Ontario. The annual economic impact of the new main branch will be $9.3 million to Canada's GDP and 97.8 FTEs, the effect of which will largely be felt here in Guelph.
How does that effect *you*? It means more archival space for the City of Guelph, exhibition space for local artists, new revenue opportunities, a community hub that increases services for children and young adults, increased and improved access to technology, and an accessible library for all Guelph citizens.
One of the criticism will be why do we need an extravagant new main branch of the library downtown when we have branches all over the city that are working out fine? The answer is, according to KPMG, that library members from all over the city make a regular journey down to the main branch at some point, and the highest density of users live within a five kilometre radius of the Norfolk Street location. KMPG expects continued growth at the new main branch as its services expand.
IDE-2018-22 Baker Street Redevelopment Status Update - As you're undoubtedly aware, the new main library is part of an overall project to redevelop Baker Street on the site of the Baker Street parking lot. The City released the Request for Pre-Qualifications at the end of November, and from that there were 47 registered parties interested in seeing the details, however when the RFPQ closed on January 26, there were actually 10 formal responses received. From here, that list of 10 will be shortlisted and announced on March 20 when the formal Request for Proposals is issued. This phase of the process will end on May 31 with city council voting the winning proposal on July 23.
For those potential developers, they now have the proportions of the new library to work with; the RFPQ asked developers to account for an approximate space of between 60,000 and 90,000 square feet for the new library. At the same time, funding will need to be approved from the capital budget in order to start the preliminary design process. That will start to establish the costs involved, and the City will move the project up to a Tier 1 Capital Project designation, which will establish certain oversight measures and begin the community engagement portion. The biggest piece though will be reviewing the various ownership structures as part of the Baker Street redevelopment: will the City have full ownership, lease to own, long-term lease, or some other ownership arrangement? The design process will need to move ahead before all parties can start making final decisions.
As part of this report, council is being asked to approve $1.9 million in the capital budget to allow for preliminary design concepts and construction costs for the library portion of the Baker Street redevelopment project.



















No comments:
Post a Comment